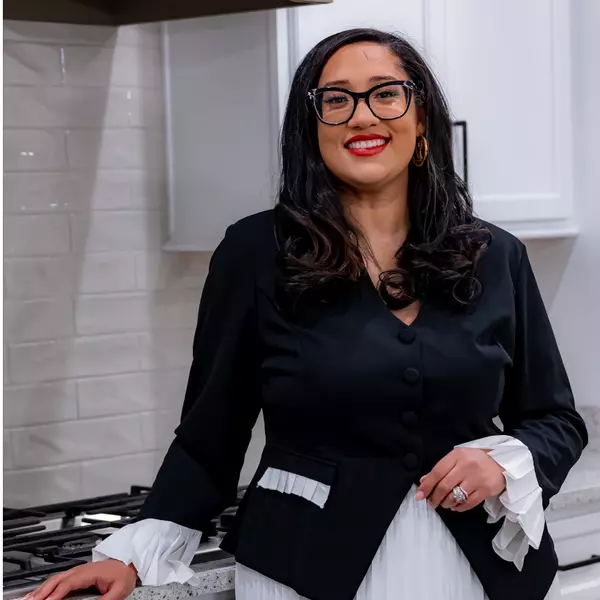$1,750,000
$1,850,000
5.4%For more information regarding the value of a property, please contact us for a free consultation.
6 Beds
5.1 Baths
7,999 SqFt
SOLD DATE : 01/13/2016
Key Details
Sold Price $1,750,000
Property Type Single Family Home
Sub Type Detached Single Family
Listing Status Sold
Purchase Type For Sale
Approx. Sqft 7000 - 7999
Square Footage 7,999 sqft
Price per Sqft $218
Subdivision Massey Cove Estates Sec A
MLS Listing ID 9951513
Sold Date 01/13/16
Style Traditional
Bedrooms 6
Full Baths 5
Half Baths 1
Year Built 1948
Annual Tax Amount $34,693
Lot Size 5.180 Acres
Property Sub-Type Detached Single Family
Property Description
Unique opportunity to own 5+ acre estate in River Oaks area with pool, poolhouse, guesthouse, summer kitchen, tennis court, & barn*Carefully restored w/Charles Shipp addition incl. Kitchen/Keeping rm. (12' ceilings, top-of-the-line appl, heated floor)*1st Floor incl Library w/custom millwork/bookcases;delightful sitting rm/den off MBR; 3 BR, 3.5 ba*2nd floor has 2 BR, 1 BA + ofc.*Lower level has game rm, 1 BR & Ba.* 4 woodburning FP's* 2 sep. 2-car attached garages.
Location
State TN
County Shelby
Area River Oaks
Rooms
Other Rooms Laundry Room, Library/Study, Play Room, Bonus Room, Office/Sewing Room, Separate Guest House, Finished Basement, Entry Hall, Attic
Master Bedroom 20x19 Level 1, Walk-In Closet, Full Bath, Sitting Area, Smooth Ceiling, Hardwood Floor
Bedroom 2 18x14
Bedroom 3 16x11
Bedroom 4 19x13
Bedroom 5 17x13
Dining Room 20x16
Kitchen Separate Living Room, Separate Dining Room, Separate Den, Updated/Renovated Kitchen, Pantry, Island In Kitchen, Keeping/Hearth Room
Interior
Interior Features Walk-In Closet(s), Cedar Lined Closet(s), Permanent Attic Stairs, Walk-In Attic, Sky Light(s), Security System, Monitored Alarm, Vent Hood/Exhaust Fan
Heating Central, Gas, 3 or More Systems
Cooling Central, 3 or More Systems
Flooring Part Hardwood, Part Carpet, Tile, Smooth Ceiling, 9 or more Ft. Ceiling, Vaulted/Coff/Tray Ceiling
Fireplaces Number 4
Fireplaces Type Masonry, In Living Room, In Den/Great Room, In Keeping/Hearth room, In Other Room
Equipment Range/Oven, Self Cleaning Oven, Double Oven, Gas Cooking, Disposal, Dishwasher, Microwave, Refrigerator, Cable Wired
Exterior
Exterior Feature Brick Veneer, Wood/Composition, Wood Window(s)
Parking Features Driveway/Pad, Circular Drive, More than 3 Coverd Spaces, Storage Room(s), Garage Door Opener(s), Back-Load Garage
Garage Spaces 4.0
Pool In Ground
Roof Type Composition Shingles
Building
Lot Description Corner, Professionally Landscaped
Story 3
Foundation Conventional, Partial Basement
Sewer Public Sewer
Water Electric Water Heater, Gas Water Heater, 2+ Water Heaters, Public Water
Others
Acceptable Financing Cash
Listing Terms Cash
Read Less Info
Want to know what your home might be worth? Contact us for a FREE valuation!

Our team is ready to help you sell your home for the highest possible price ASAP
Bought with Joel J Hobson • Hobson, REALTORS
"My job is to find and attract mastery-based agents to the office, protect the culture, and make sure everyone is happy! "


