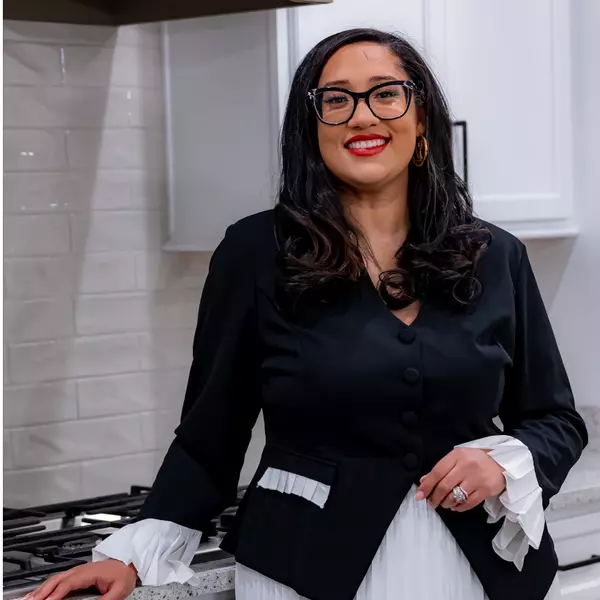$389,900
$389,900
For more information regarding the value of a property, please contact us for a free consultation.
4 Beds
2 Baths
2,399 SqFt
SOLD DATE : 05/01/2025
Key Details
Sold Price $389,900
Property Type Single Family Home
Sub Type Detached Single Family
Listing Status Sold
Purchase Type For Sale
Approx. Sqft 2200-2399
Square Footage 2,399 sqft
Price per Sqft $162
Subdivision Southwind Subd
MLS Listing ID 10192735
Sold Date 05/01/25
Style Traditional
Bedrooms 4
Full Baths 2
Year Built 2017
Annual Tax Amount $1,345
Lot Size 0.330 Acres
Property Sub-Type Detached Single Family
Property Description
Welcome home to this impressive, like new, 4 bed 2 bath home located in the quiet Southwind neighborhood. This is the only home currently available in Southwind. Built in 2017, completely move in ready, situated on 1/3rd of an acre with no backyard neighbor, featuring a great open floor plan, this is one you have to see! Be sure to take note of the unique and convenient laundry room access through the primary closet, the spacious backyard and covered patio, and the easily convertible attic space upstairs (fully studded and ready for your needs). Gas fireplace, under cabinet lighting in the kitchen, crown molding and hardwood throughout. Low Fayette County taxes. Just 20 minutes to 385. All appliances convey. Don't miss this one!
Location
State TN
County Fayette
Area Oakland (East)/Somerville
Rooms
Other Rooms Attic, Internal Expansion Area, Laundry Room
Master Bedroom 16x16
Bedroom 2 12x12 Carpet, Level 1, Shared Bath, Smooth Ceiling, Walk-In Closet
Bedroom 3 12x12 Carpet, Level 1, Shared Bath, Smooth Ceiling
Bedroom 4 10x10 Hardwood Floor, Level 1, Smooth Ceiling
Dining Room 13x13
Kitchen Breakfast Bar, Eat-In Kitchen, Pantry, Separate Dining Room, Separate Living Room
Interior
Interior Features All Window Treatments, Attic Access, Cat/Dog Free House, Permanent Attic Stairs, Smoke Detector(s), Walk-In Attic, Walk-In Closet(s)
Heating Central
Cooling Central
Flooring 9 or more Ft. Ceiling, Part Carpet, Part Hardwood, Smooth Ceiling, Tile
Fireplaces Number 1
Fireplaces Type Gas Logs, Gas Starter, In Living Room, Ventless Gas Fireplace
Equipment Cooktop, Dishwasher, Disposal, Double Oven, Dryer, Gas Cooking, Microwave, Range/Oven, Refrigerator, Washer
Exterior
Exterior Feature Brick Veneer, Double Pane Window(s), Steel Insulated Door(s)
Parking Features Driveway/Pad, Front-Load Garage
Garage Spaces 2.0
Pool None
Roof Type Composition Shingles
Building
Lot Description Level, Wood Fenced
Story 1
Foundation Slab
Sewer Public Sewer
Water Gas Water Heater, Public Water
Others
Acceptable Financing Conventional
Listing Terms Conventional
Read Less Info
Want to know what your home might be worth? Contact us for a FREE valuation!

Our team is ready to help you sell your home for the highest possible price ASAP
Bought with Robert Redditt • Crye-Leike, Inc., REALTORS
"My job is to find and attract mastery-based agents to the office, protect the culture, and make sure everyone is happy! "







