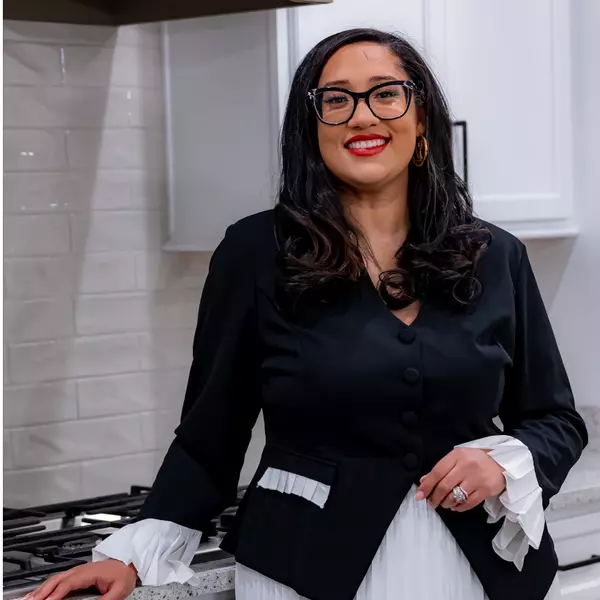$550,000
$550,000
For more information regarding the value of a property, please contact us for a free consultation.
4 Beds
2.1 Baths
2,599 SqFt
SOLD DATE : 04/22/2025
Key Details
Sold Price $550,000
Property Type Single Family Home
Sub Type Detached Single Family
Listing Status Sold
Purchase Type For Sale
Approx. Sqft 2400-2599
Square Footage 2,599 sqft
Price per Sqft $211
Subdivision Walnut Grove Village 2Nd Addn
MLS Listing ID 10192530
Sold Date 04/22/25
Style Ranch,Traditional
Bedrooms 4
Full Baths 2
Half Baths 1
Year Built 1958
Annual Tax Amount $5,568
Lot Size 0.470 Acres
Property Sub-Type Detached Single Family
Property Description
Midcentury Modern gem in the best neighborhood in Memphis! Flooded with natural light, this 4 bedroom, 2.5 bath home has been thoughtfully renovated while preserving its iconic charm. Gleaming original, newly refinished hardwoods throughout. Updated kitchen features GE metal cabinets in Pantone's latest yellow hue, quartz countertops, new sink, new SS appliances, & new tile floor. Freshly painted throughout with all new lighting, including recessed fixtures. All bathrooms have been beautifully remodeled with Carrera marble finishes. New driveway and professional landscaping. Permanent stairs lead to a floored attic for extra storage. Conveniently located in the heart of East Memphis, just minutes from shopping, dining, and I-240. Covered parking in detached garage. HUGE backyard-- the world is your oyster! A perfect blend of vintage style and modern updates—move-in ready and in great condition!
Location
State TN
County Shelby
Area White Station
Rooms
Other Rooms Entry Hall, Laundry Closet
Master Bedroom 16x13
Bedroom 2 13x12 Hardwood Floor, Level 1, Shared Bath
Bedroom 3 13x12 Hardwood Floor, Level 1, Shared Bath
Bedroom 4 13x12 Hardwood Floor, Level 1, Shared Bath
Dining Room 16x13
Kitchen Breakfast Bar, Keeping/Hearth Room, Separate Breakfast Room, Separate Dining Room, Separate Living Room, Updated/Renovated Kitchen, W/D Connection in Kitchen
Interior
Interior Features Permanent Attic Stairs, Security System, Vent Hood/Exhaust Fan, Walk-In Closet(s)
Heating Central
Cooling Central
Flooring Hardwood Throughout, Smooth Ceiling, Tile
Fireplaces Number 2
Fireplaces Type Gas Logs, In Living Room
Equipment Cooktop, Dishwasher, Disposal, Refrigerator, Self Cleaning Oven
Exterior
Exterior Feature Brick Veneer, Wood/Composition
Parking Features Back-Load Garage, Driveway/Pad
Garage Spaces 2.0
Pool None
Roof Type Composition Shingles
Building
Lot Description Landscaped, Level, Some Trees, Wood Fenced
Story 1
Foundation Slab
Sewer Public Sewer
Water Gas Water Heater, Public Water
Others
Acceptable Financing VA
Listing Terms VA
Read Less Info
Want to know what your home might be worth? Contact us for a FREE valuation!

Our team is ready to help you sell your home for the highest possible price ASAP
Bought with Carrie E Benitone • Ware Jones, REALTORS
"My job is to find and attract mastery-based agents to the office, protect the culture, and make sure everyone is happy! "







