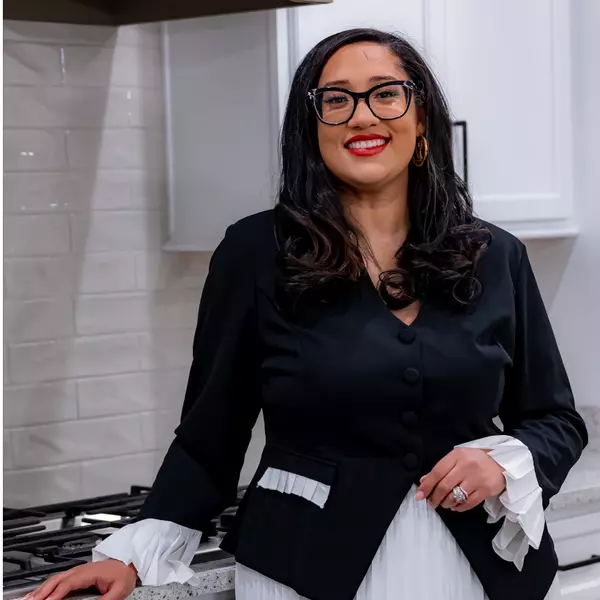$430,000
$440,000
2.3%For more information regarding the value of a property, please contact us for a free consultation.
4 Beds
3.1 Baths
3,399 SqFt
SOLD DATE : 03/13/2025
Key Details
Sold Price $430,000
Property Type Single Family Home
Sub Type Detached Single Family
Listing Status Sold
Purchase Type For Sale
Approx. Sqft 3200-3399
Square Footage 3,399 sqft
Price per Sqft $126
Subdivision Eastwood Manor Sec E
MLS Listing ID 10182912
Sold Date 03/13/25
Style Traditional
Bedrooms 4
Full Baths 3
Half Baths 1
Year Built 1973
Annual Tax Amount $5,138
Lot Size 0.400 Acres
Property Sub-Type Detached Single Family
Property Description
Welcome home to this beauty! 4br's/3.5 baths. Two primary bedrooms. One up/one down. Kitchen and baths totally renovated in 2014. Pool, hot tub, patio and guest/pool bath added in 2019! No cost spared on the kitchen and bath renovations, top of the line appliances, custom cabinets! Check out the primary shower down, so inviting!! New carpet upstairs just installed and a lot of new paint in/out to make ready for it's new owner. Make sure to check out the video tour and note that the home is generator ready, plug under the patio area. Sonos sound system and Nest/Arlo exterior cameras stay with home. Home is located in a convenient area, close to hospital, shopping, restaurants, private and public schooling.
Location
State TN
County Shelby
Area River Oaks
Rooms
Other Rooms Attic, Laundry Room
Master Bedroom 16x14
Bedroom 2 16x14 Level 2
Bedroom 3 15x13 Level 2
Bedroom 4 13x12 Level 2
Dining Room 13x12
Kitchen Breakfast Bar, Great Room, Keeping/Hearth Room, Pantry, Separate Breakfast Room, Separate Den, Separate Dining Room, Separate Living Room, Updated/Renovated Kitchen
Interior
Interior Features Walk-In Attic
Heating Central, Dual System
Cooling Central, Dual System
Flooring Part Carpet, Part Hardwood, Smooth Ceiling, Tile
Fireplaces Number 1
Fireplaces Type In Den/Great Room
Equipment Dishwasher, Disposal, Gas Cooking, Microwave, Range/Oven, Refrigerator, Self Cleaning Oven
Exterior
Exterior Feature Brick Veneer
Parking Features Back-Load Garage, Side-Load Garage
Garage Spaces 2.0
Pool In Ground
Roof Type Composition Shingles
Building
Lot Description Corner, Cove, Landscaped, Level, Wood Fenced
Story 2
Foundation Slab
Water 2+ Water Heaters, Gas Water Heater
Others
Acceptable Financing Conventional
Listing Terms Conventional
Read Less Info
Want to know what your home might be worth? Contact us for a FREE valuation!

Our team is ready to help you sell your home for the highest possible price ASAP
Bought with Scott Carrier • Keller Williams
"My job is to find and attract mastery-based agents to the office, protect the culture, and make sure everyone is happy! "







